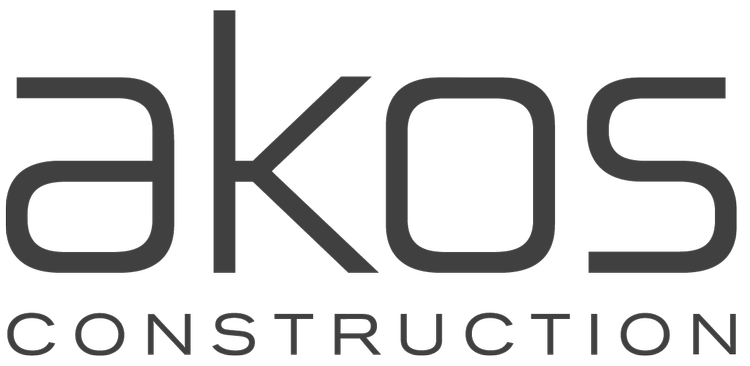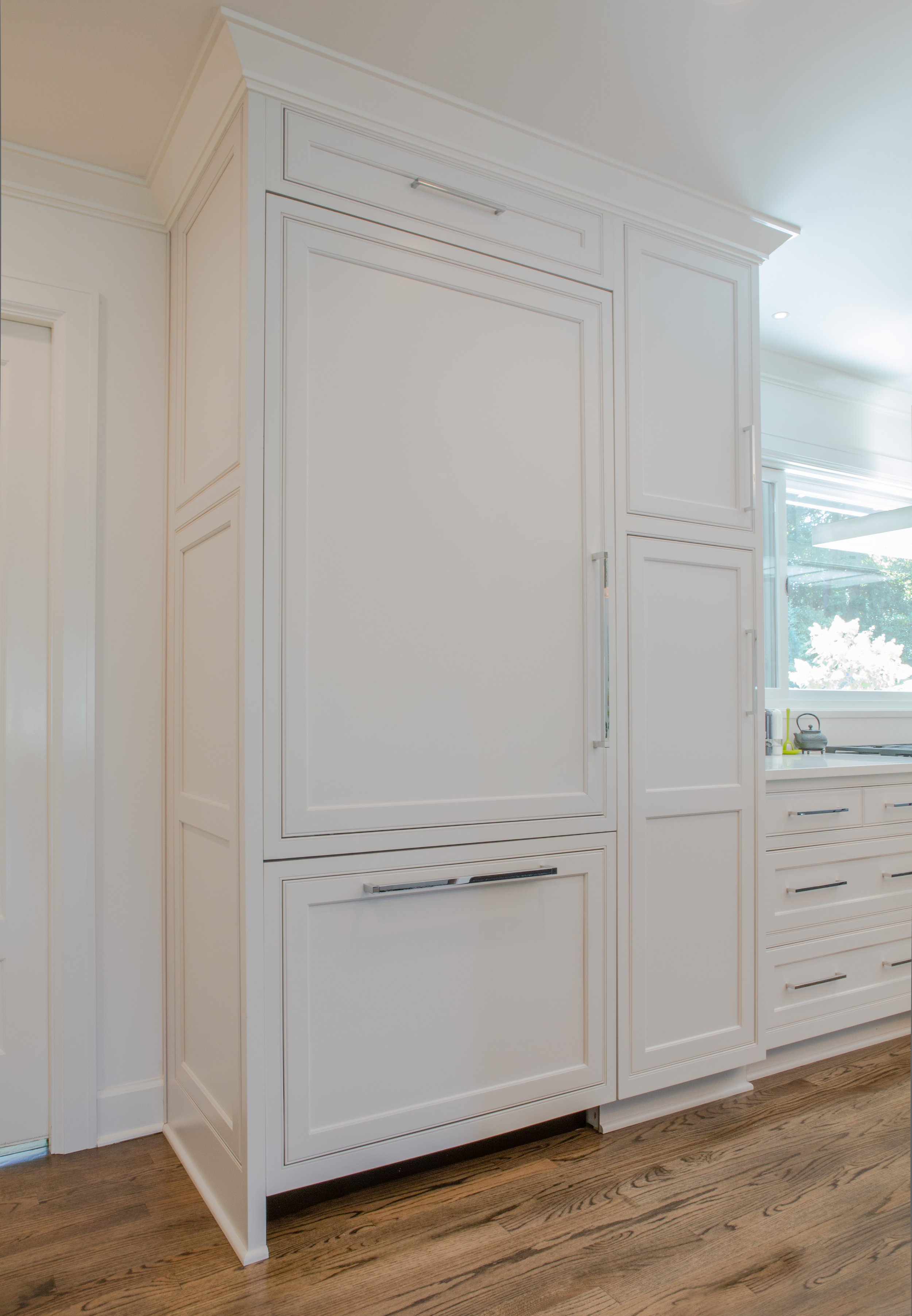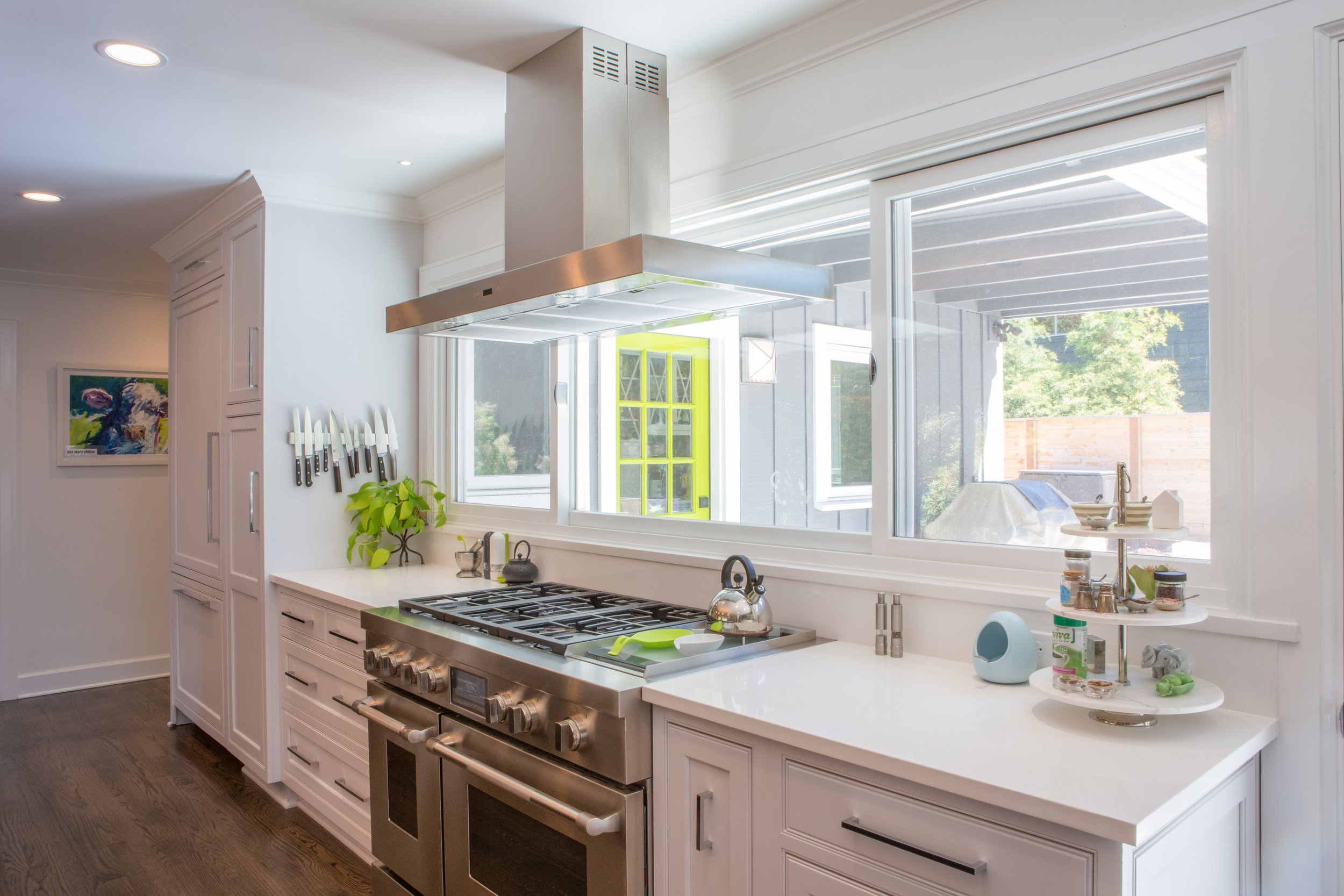This home was a full transformation that started with an original mid-century traditional home from the mid 50’s that was largely untouched since being built. Close to half of the house was stripped to the studs and the interior was fully updated. Significant structural work was done to provide an open floor plan and comfortable flow. The kitchen was expanded and a prep kitchen added in an adjacent room. Some original tile was kept in the bathroom with tasteful updates to match the owners style.
The footprint of this home was lengthened by sixteen feet to accommodate a new primary suite with vaulted ceiling, a large bathroom and walk-in closet & dressing room. The designer/client had a fantastic vision for this new space that included a floating vanity with accent lighting below, marble floors, and herringbone tile ceiling in the shower just to name a few. We love the way this one turned out!



































