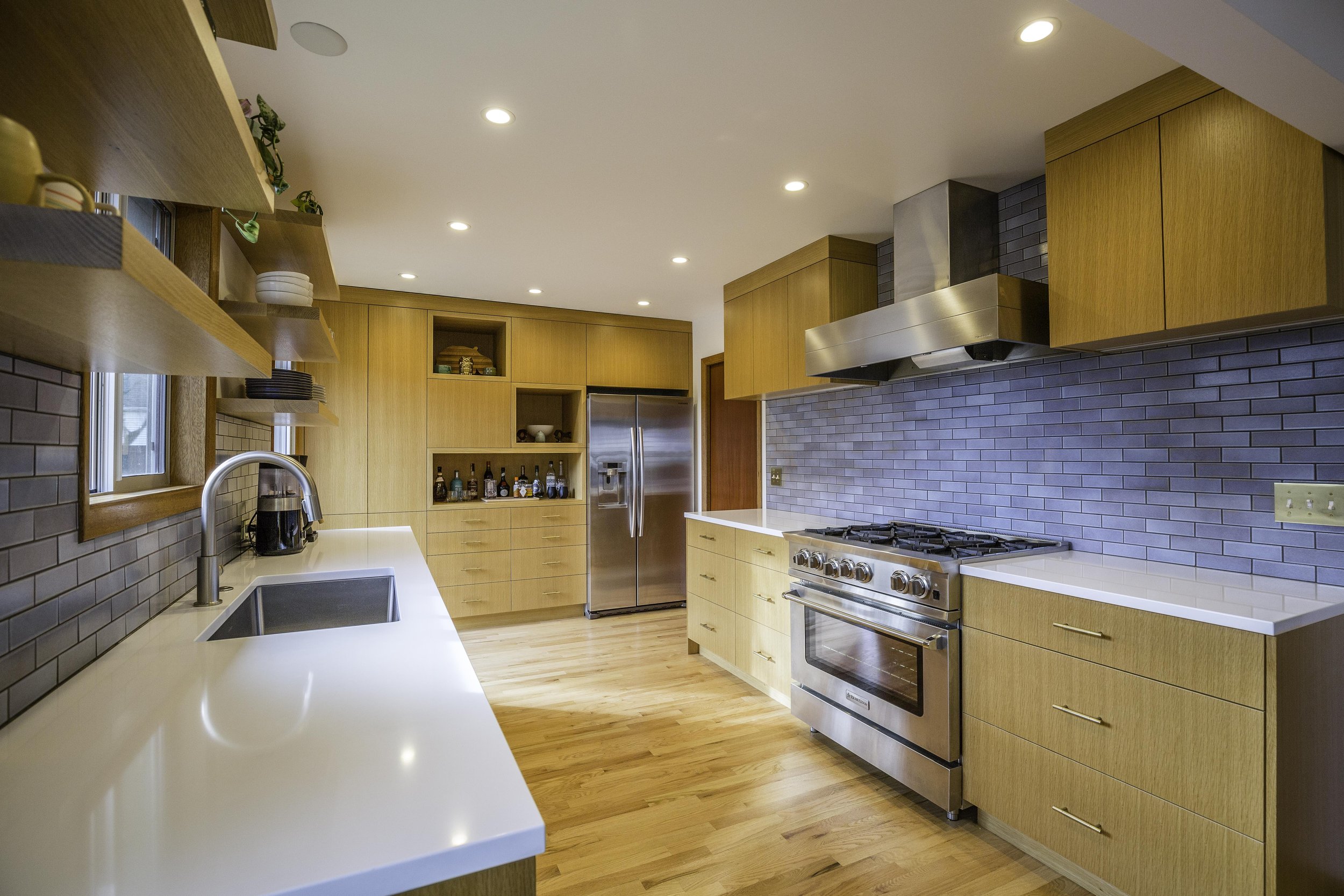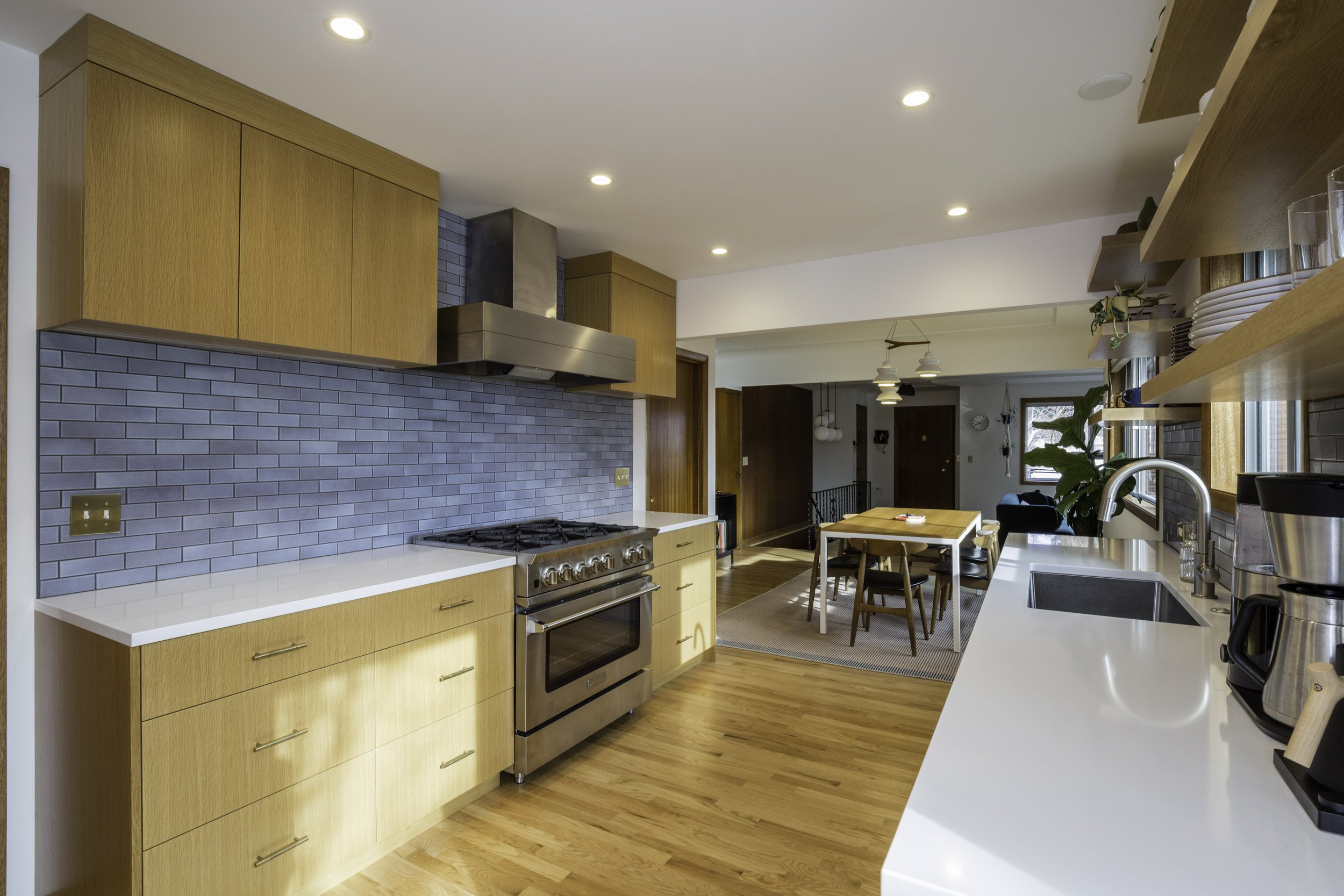The previous kitchen in this 1960 home was not very functional. The old cabinets, L-shaped counter, and four doorways chopped up the space. There was also a wall between the kitchen and dining room which made the interior dark and not great for entertaining. We opened up the space by removing the wall and one door. We also replaced the old sliding glass door with a single full light door. This allowed for the counter to expand, but still lets in ample natural light. Oak floors were installed to match the rest of the home and provides a seamless transition between the rooms. The modern design of the cabinets is a nod to the midcentury era of the home and the the Heath Ceramics tile adds a splash of color.
Design by Emma Kurtz, E.L. Designs
(click image to view full size)












