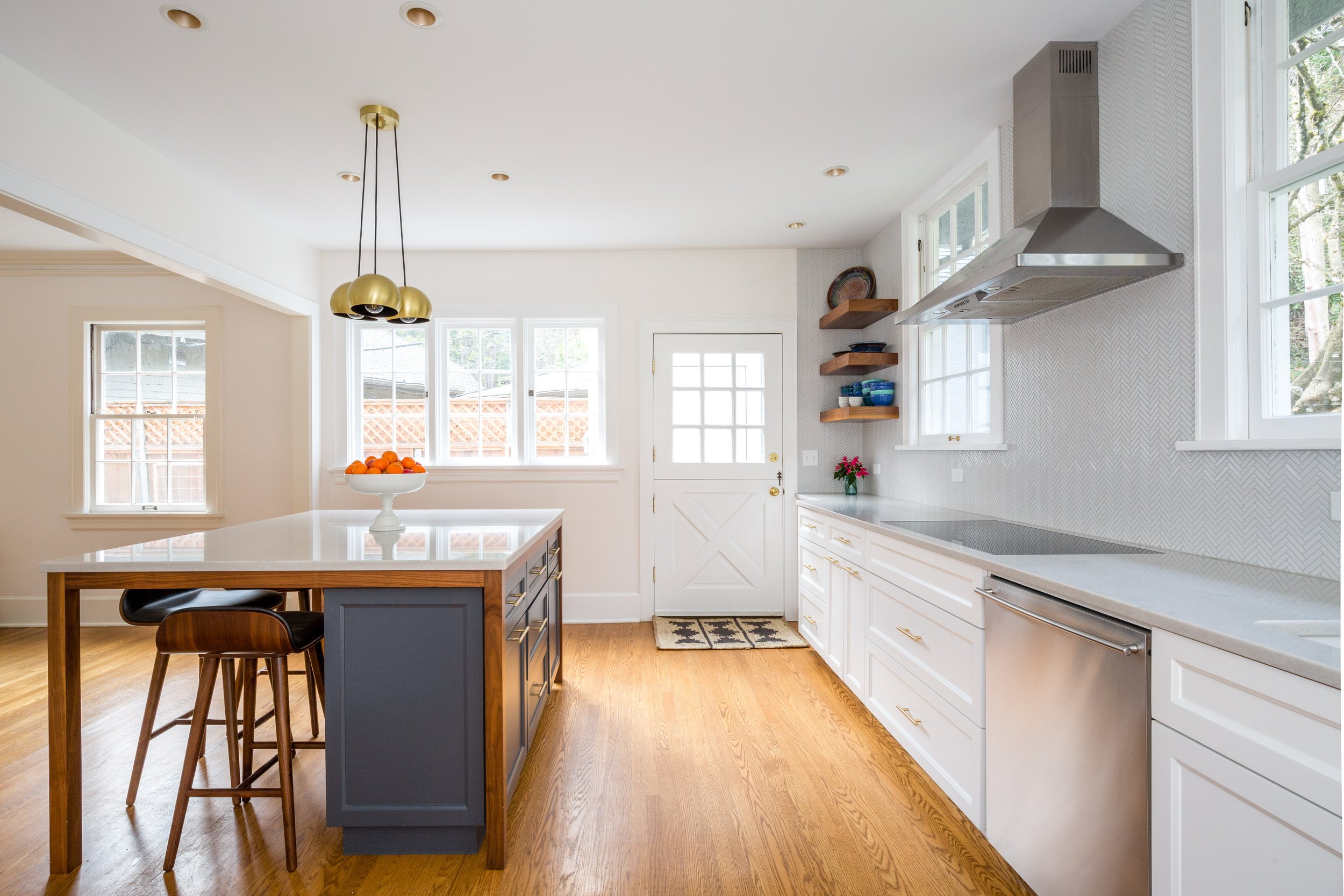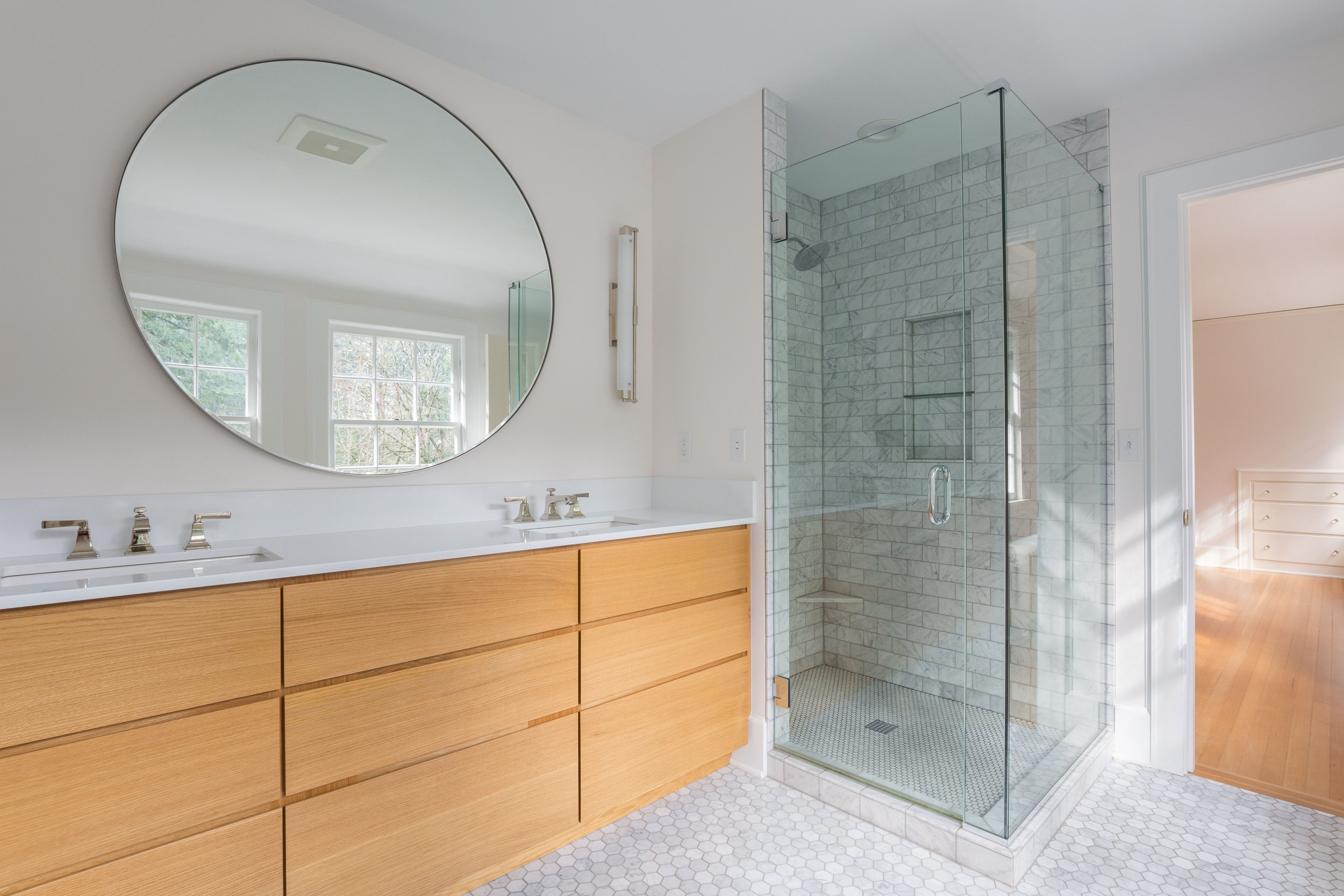The transformation of this 1922 Dutch Colonial home included updating the kitchen, 2nd floor bathroom, and adding a new bathroom to create a primary suite. We opened the wall between the kitchen and dining area. The natural light coming into the space is now much brighter and is more welcoming for entertaining. The gas cooktop was replaced by an induction cooktop which is an energy efficient and easy to clean option. The 2nd floor kids bathroom had a bathtub and separate shower, but lacked a surface to set anything on. The new design combined the tub and shower to save space which allowed room for a large countertop. To create the primary suite, we moved the bedroom closet to the other side of the room, removed the original closet, and expanded the space into the adjacent bedroom that was previously very large. Reuse of the original built-in drawers helps keep the character of the historic home.
In the last phase of the project, we replaced and expanded the decaying deck off the back of the home. We used Meranti decking and a stainless steel cable railing. New French doors were installed to provided better views to the back yard & deck.
Architecture & Design by eMZed Architecture
(click image to view full size)































