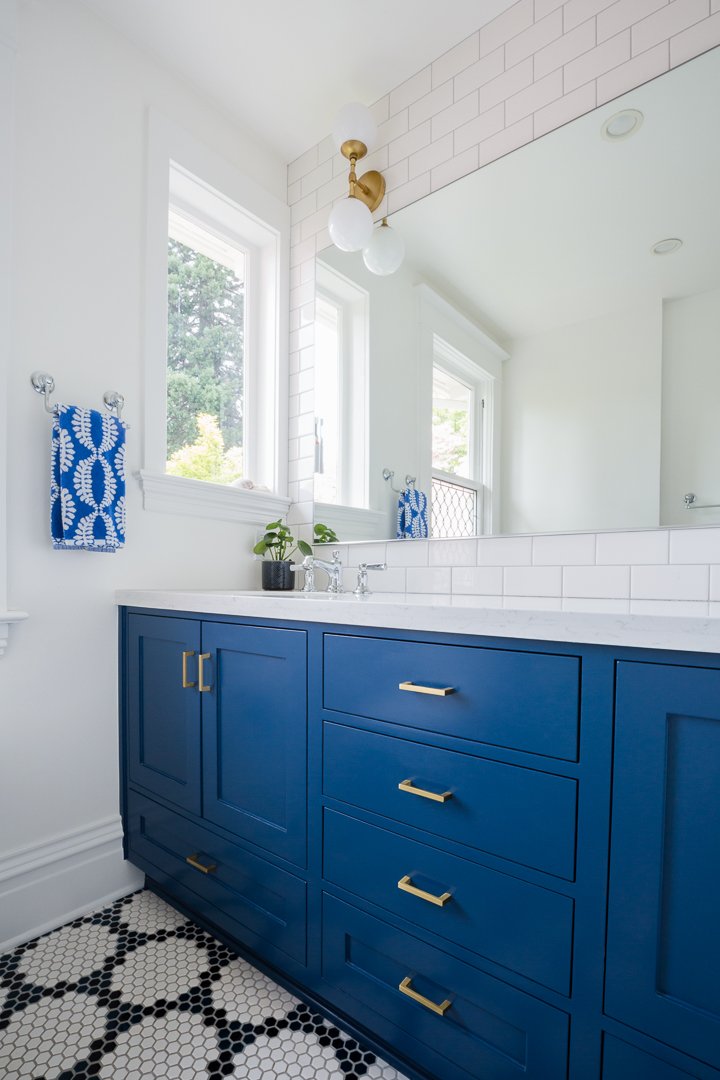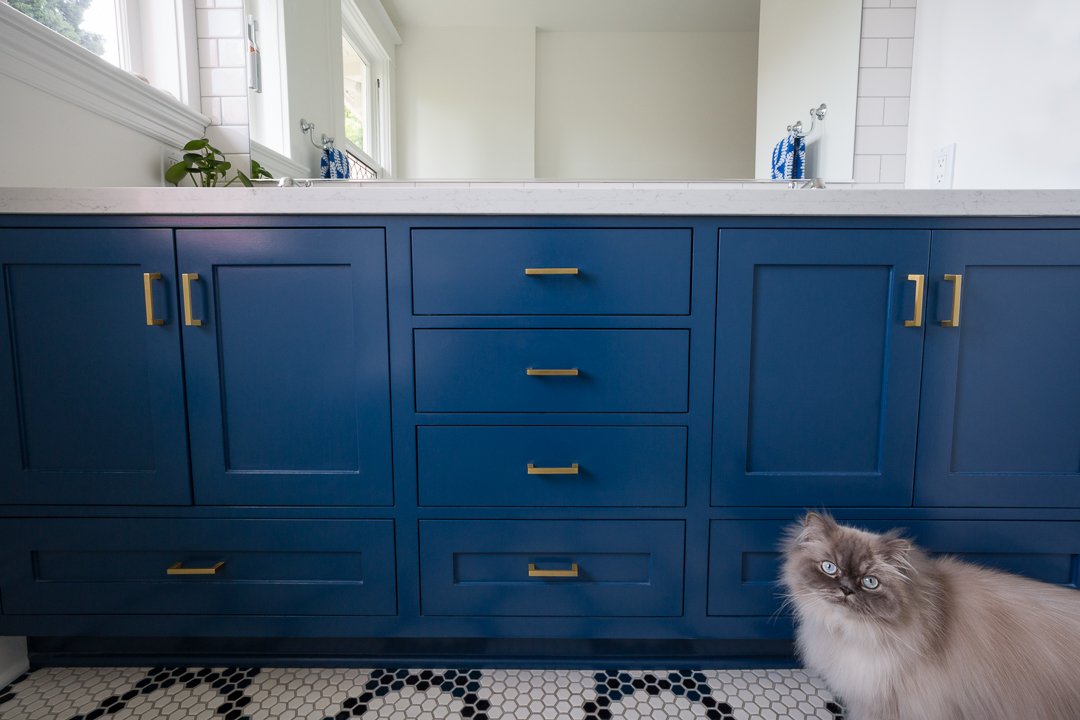The original bathroom for this project was cramped and had a pedestal sink and a clawfoot tub. The only storage available was a linen closet in the hallway that lead to the bathroom. The wasted hallway was incorporated into the bathroom to make room for a more functional linen closet and walk-in shower. An unnecessary second door that lead to a bedroom was also removed. By closing up the extra doorway, the countertops could span wall-to-wall and allow ample room for double sinks. Our favorite part of this project is the custom designed mosaic tile created by Lord Interior Design and Tempest Tileworks. The many shades of blue compliment the cobalt cabinets beautifully.
Design by Lord Interior Design
(click image to view full size)










