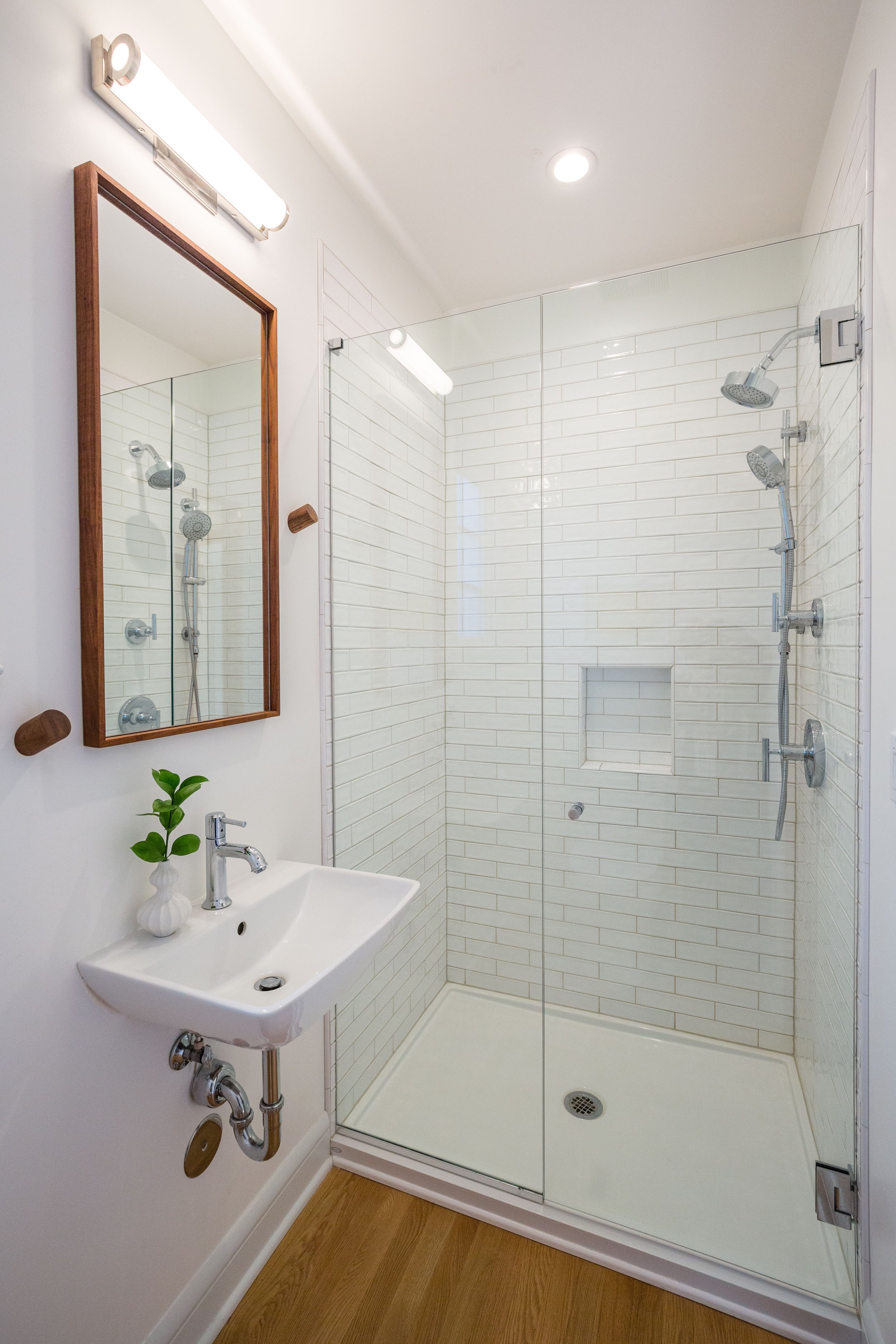This 1930 Tudor was remodeled to create a more functional floor plan that allowed light into the main living space while also preserving the character of the home. The small kitchen with only one window was moved from the west side of the house to the south side to allow for more light and to connect to the backyard and deck.
Care was taken to match original details with selection of casement windows and matching of original gum wood trim. New board and batten siding was installed on the kitchen bump out to compliment the upper floor half-timber exterior detailing.
Architecture & Design by Asmund Tweto
(click image to view full size)


























